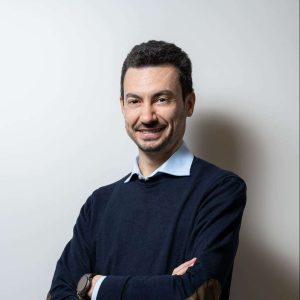Building of a nursing home for elderly sisters of the Congregation of Missionary Sisters of the Immaculate. The congregation of missionary sisters of the immaculate has been cooperating with the voluntary organization of S. Felice del Benaco for over 15 years.
We came to know about the congregation during the designing of several projects on behalf of the voluntary group of S. Felice del Benaco, later realized in Guinea Bissau during the missions of the congregation.
Later, it began to feel necessary for the congregation to have its own home to deal with all the issues related to the elderly sisters. A building for elderly sisters and novices already existed in Monza, and a nursery school managed by the congregation had been added in the 1980’s. These buildings are located in a large green area. But it was also necessary to design another suitable building which could be large enough to satisfy the great number of requests.
We were contacted for some preliminary consultancies by the board, and after examining our professional suggestions and putting trust into our studio, they decided to entrust us with the realization of the project based on the congregation’s needs.
After a few years we got the authorization to start construction works by the Municipality of Monza, and construction officially started in 2007.
The building is composed of 5 floors:
- Basement floor with archive, warehouse, wardrobe, laundry rooms, ironing rooms, power station, multi-purpose room for meetings and conferences.
- Mezzanine floor with reception, kitchen, warehouse, dishwasher, large refectory, office, manager’s studio, two small meeting rooms, a small room for visiting relatives.
- First floor with bedrooms and attached bathrooms.
- Second floor with bedrooms and attached bathrooms, and a chapel extending up to the upper floor.
- Third floor with bedrooms and attached bathrooms.
Chapel on the second and third floor fitting 60-70 people. Later, a beautiful masterpiece recalling the origins of the congregation was crafted by father Marko Ivan Rupnik, who was a great conference speaker and world-renowned mosaic artist having realized artwork in the Vatican, Lourdes and San Giovanni Rotondo. He made a beautiful mosaic that extends vertically from the floor to the ceiling of the chapel, a symbol of sensitivity and masterful art.
Choices in terms of design are influenced by the pre-existing housing complex on the area, where the main building dates back to 1800, and the volumes and materials of the building of that period were maintained.
In the 1980’s, a chapel was built on the right side. Almost at the same time another building, functionally connected to the main one, was created, and a kindergarten managed by missionary sisters was opened.
As for the design, it wasn’t easy to integrate a larger volume than the existing one, and it didn’t feel right to build a complex with a modern style because of several reasons: the presence of the pre-existing building from the 19th century, and the intended use of the building, which was supposed to display materials and volumes recalling the serenity of the last years of life of the missionary sisters.
Therefore, we embraced the creation of a building with aesthetic features that could easily be traced back to a specific time period: a building in the classical style with classic details.
The choice of colours and finishes was shared among the missionary sisters: despite a concealed architecture, the building is harmonically integrated into the whole building complex (it looks like a well-preserved building from 1800).
The land in the area around Monza is marked by a geological phenomenon known as Occhi Pollini, which made it necessary to structurally support the foundations and the overlaying building by activating the jet by means of pressure grouting. Occhi Pollini are medium to large sized cavities in the ground deriving from the liquefaction of ice caps, which, mixed with gravel, left some empty spaces in the gravel of morainic and alluvial origin, which were never filled by natural processes.
These are all the systems that were put in place:
- External thermal coating;
- Radiant floor heating system with radiators in restrooms;
- Summer cooling system with canalization to the various floors:
- Electrical system supported by uninterrupted power supply unit in the whole building;
- Video surveillance;
- Peripheral alarm system;
- Internet connection in the entire building, offices, rooms.
A “unique” building.

